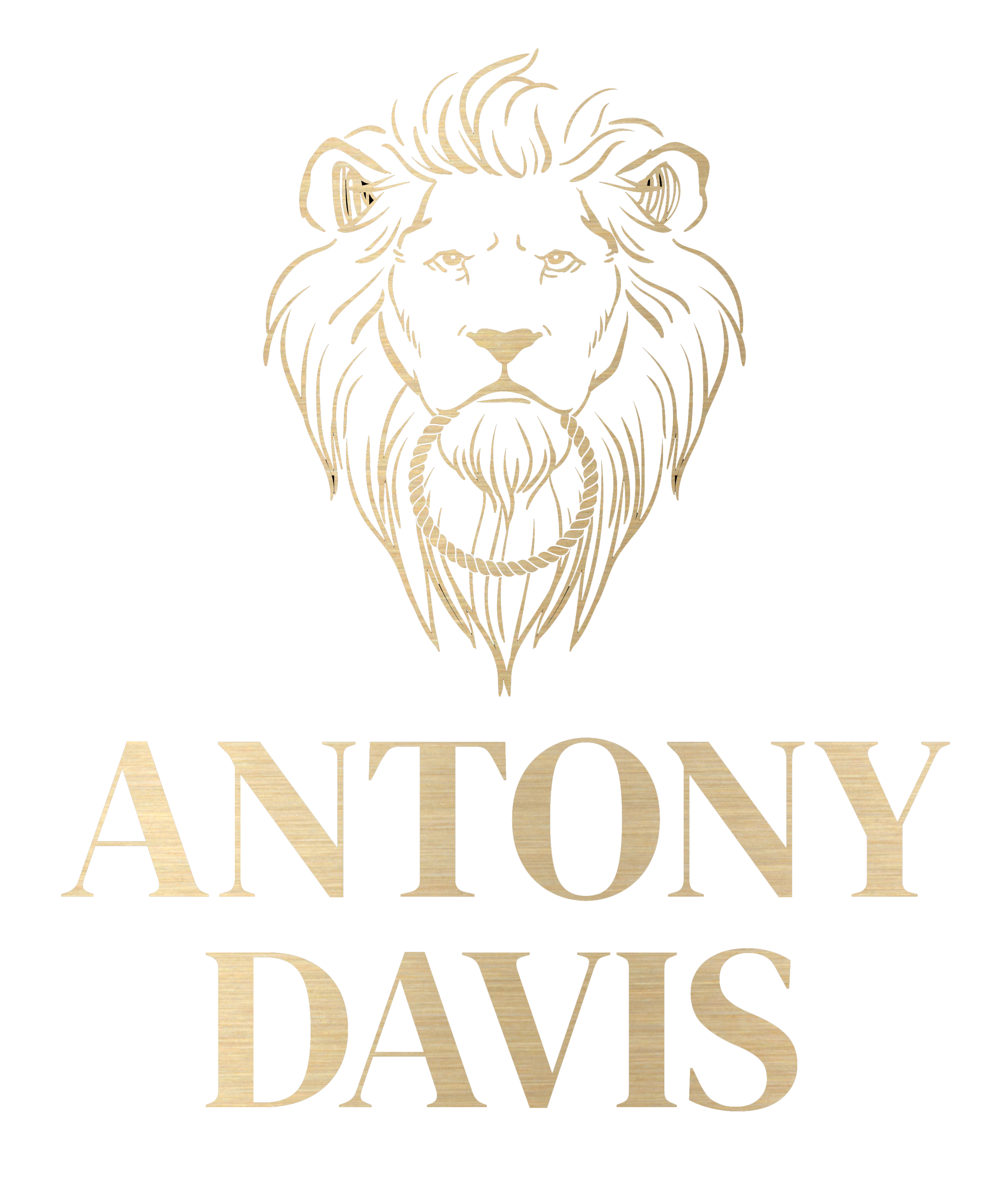Make an Enquiry
Please complete the form below and a member of staff will be in touch shortly.


Please complete the form below and a member of staff will be in touch shortly.
This is a spacious 3 bedroom property on the South Side of Cambridge in the popular village of Fulbourn. Off street parking, Garage, Large Mature Garden.
This is a spacious 3 bedroom property on the South Side of Cambridge in the popular village of Fulbourn. Off street parking, Garage, Large Mature Garden.
Please Note the Property is Available from Early October.
Great 3 bedroom property within walking distance to all local amenities in the village of Fulbourn.
As you arrive at the property, parking to the front of the property for a number of vehicles, that leads to the integral garage.
Front entrance porch, which then leads to the hallway, with door to living room on the right, stairs on the left to first floor and kitchen and utility doors to the back.
Kitchen:
Window to rear aspect, range of base and wall units, integral oven and microwave, gas hob, dishwasher, washing machine, door to side that leads into side conservatory, pantry. Laminated work tops, stainless steel sink/drainer with mixer taps. Extractor fan, radiator.
Living Room:
19'4 x 10'10 (5.90m x 3.30m)
Large family room with window to front aspect, radiator, double doors leading to:
Second Reception Room:
17'9 x 12'2 (5.40m x 3.70m) Large dining room or second reception room, with sliding doors leading to the larger than normal garden. Radiator.
Conservatory:
19'8 x 7'7 (6.00m x 2.30m) Additional room with door leading to the rear garden, radiator.
Utility Room: Storage space, radiator. Access to Wet Room.
Wet Room: Shower Cubicle, WC and wash basin.
First Floor
Bedroom 1:
14'1 x 9'10 (4.30m x 3.00) Fitted wardrobes, window to front aspect, radiator.
Bedroom 2:
10'10 x 9'2 (3.30m x 2.80m) Fitted wardrobes, window to rear aspect, radiator.
Bedroom 3:
11'10 x 8'10 (3.60m x 2.70m) Wardrobe cupboard, window to front aspect.
Bathroom: Bathtub with shower-over, wash basin, part tiled, window to rear aspect.
WC: Separate WC, window to rear aspect.
Outside
To the front of the property, there is long driveway leading to parking and garage. Lawn area. Side access to conservatory.
The rear garden is a great family space, with mature planting, large lawn, terraced area, fruit trees, raised beds. Storage shed and outside tap.
Garage
Integral garage.
Sorry No Sharers.
Fulbourn
The village of Fulbourn is 2 miles east of Cambridge city and has a mixture of local shops and amenities on the bustling high street. These include a Co-op convenience store, with post office, family run butchers, fruit and veg shop, hairdressers, Beauty Salon, book shops, charity shops, coffee shop, antique shop, used car forecourt and takeaways. There are 3 pubs serving the village, Six Bells, The White Hart and finally The Hat & Rabbit. There is also a medical centre, nature reserve, primary school, community library, sports centre with social club and children's soft play facilities. This vivacious village has many clubs and societies and is an attractive destination with a distinct community feeling and reminiscent of a classic English village. Fantastic position to the city centre, with excellent bus service - bus stop at end of driveway, but with all the benefits of being in a popular and idyllic location.
Please note tenancy deposit, bills and other fees are excluded from this rental amount.
Tenancy Fees and Charges
As well as paying the Monthly Rent and Utilities as stated in Tenancy Agreement
In Advance of the Tenancy
Holding Deposit: Maximum of 1 Weeks Rent
First Months Rent
Tenancy Deposit: Maximum of 5 Weeks Rent
Late Rent Payment: Interest charged at 3% over the Bank of England Base rate.
Other Fees and Charges could Include:
Change of Names on Agreement £50
Replacement keys charged at £25, or cost if higher.
Utilities (such as gas or other fuel, electricity, water or sewage)
Council Tax
Television Licence
Installation of cable/satellite and communication services
Insurance (for your personal and own contents)
Garden maintenance
Antony Davis Estate Agents are members of The Property Redress Scheme and registered with TDS
Council Tax Band: D (South Cambridgeshire District Council)
Deposit: £1,904.83
Holding Deposit: £380.76