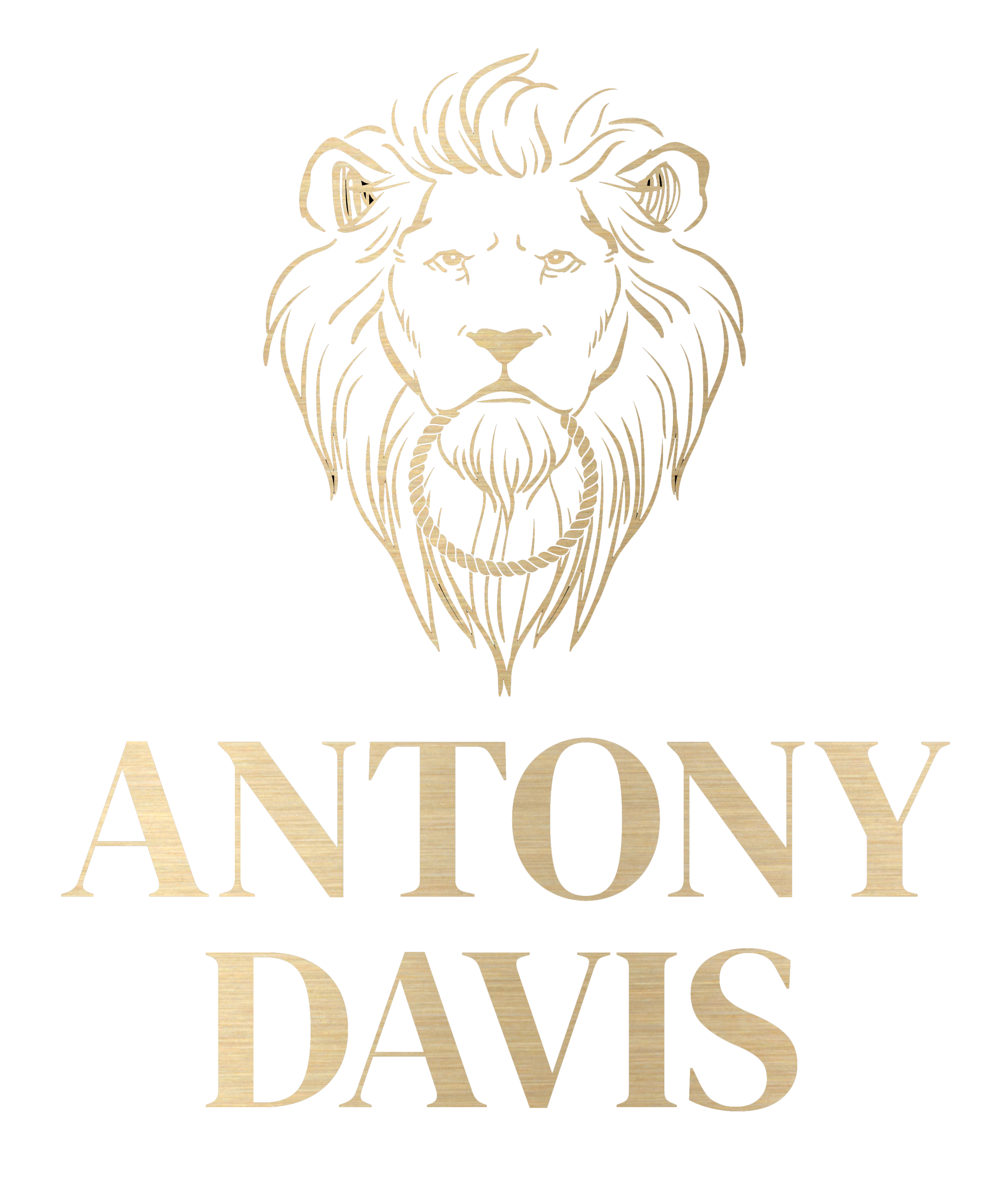Make an Enquiry
Please complete the form below and a member of staff will be in touch shortly.


Please complete the form below and a member of staff will be in touch shortly.
We are delighted to offer this large 1950s family home at the heart of the village. With 3 large reception rooms and 4 double bedrooms, it is a great opportunity for someone to make this their next family home.
We are delighted to offer this large 1950s family home at the heart of the village. With 3 large reception rooms and 4 double bedrooms, it is a great opportunity for someone to make this their next family home.
We are delighted to offer this large 1950s family home at the heart of the village. With 3 large reception rooms and 4 double bedrooms, it is a great opportunity for someone to make this their next family home. Offered with No Onward Chain.
As you arrive at the property, you instantly get a sense of space that this property has to offer both externally and internally.
Large attractive front door leading into large hallway:
Entrance Hall: Takes you thorough to the Cloakroom on the left, stairs to first floor, door leading to both lounge and kitchen directly in front.
Cloakroom: WC, hand basin, radiator and window to front aspect.
Sitting Room: 13'1 x 13'1 (4.00m x 4.00m) Located at the front of the property, with the lovely large bay window, over-looking the front garden/driveway. Feature fireplace, radiator. French doors leading to dining room.
Dining Room: 11'10 x 10'2 (3.60m x 3.10m) Door leading to kitchen, with opening to the third reception room.
Reception Room: 14'9 x 12'2 (4.50m x 3.70m) Large room with window and side door leading to the rear of the property, radiator, with internal door leading to storage cupboard.
Kitchen: 15'5 x 11'10 (4.70m x 3.60m) Traditional style kitchen with a range of base and wall units. Granite worktops, butler sink and a feature working AGA range cooker. Pantry and further store cupboard.
Garden Room: 10'8 x 7'7 (3.25m x 2.30m) Large dresser and side door leading to driveway. With French Doors leading to the rear garden terraced area.
First Floor
Good size landing, with a large feature window as you go up the stairs.
Principle Bedroom: 14'9 x 12'2 (4.50m x 3.70m) Large main bedroom with window to rear aspect, radiator.
Bedroom 2: 11'10 x 9'10 (3.60m x 3.00m) Originally this would have been the main bedroom, with large bay window, over-looking to front aspect, radiator.
Bedroom 3: 13'1 x 13'1 (4.00m x 4.00m) Window to side aspect, Radiator.
Bedroom 4: 8'10 x 8'2 (2.70m x 2.50m) Window to front aspect, radiator.
Family Bathroom: Newly fitted bathroom suite, comprising of bathtub, WC, and wash basin. Over shower, with screen. Part tiled walls and window to side aspect.
Shower Room: Comprises of shower cubicle, WC, wash basin. Part tiled walls and window to rear aspect
Outside:
To the front of the property there is large gravelled driveway with ample parking and a single garage.
a selection of mature trees and shrubs.
To the rear is a terraced area with Indian sandstone paving with the rest being manly laid to lawn. Mature trees and planting. Boasting stunning views of the countryside.
Teversham
Teversham is a small village located just 3 miles from Cambridge City Centre. The village has a Parish Church, a Victorian chapel, a family friendly social club located on Cherry Hinton Road and a popular Indian restaurant in the former village pub. Teversham CofE Primary School maintains a 'Good' Ofsted rating and those that attend often are in catchment area to Bottisham Village College which most recently achieved an Outstanding Ofsted rating in 2012.
Whilst every effort has been made to create accurate information, we would ask that any interested buyers carry out their own due diligence process. The information provided on these particulars, do not form part of any contract. Antony Davis are acting solely for the seller as their estate agent, and are not qualified valuation surveyors.
Council Tax Band: G (South Cambridgeshire District Council)
Tenure: Freehold