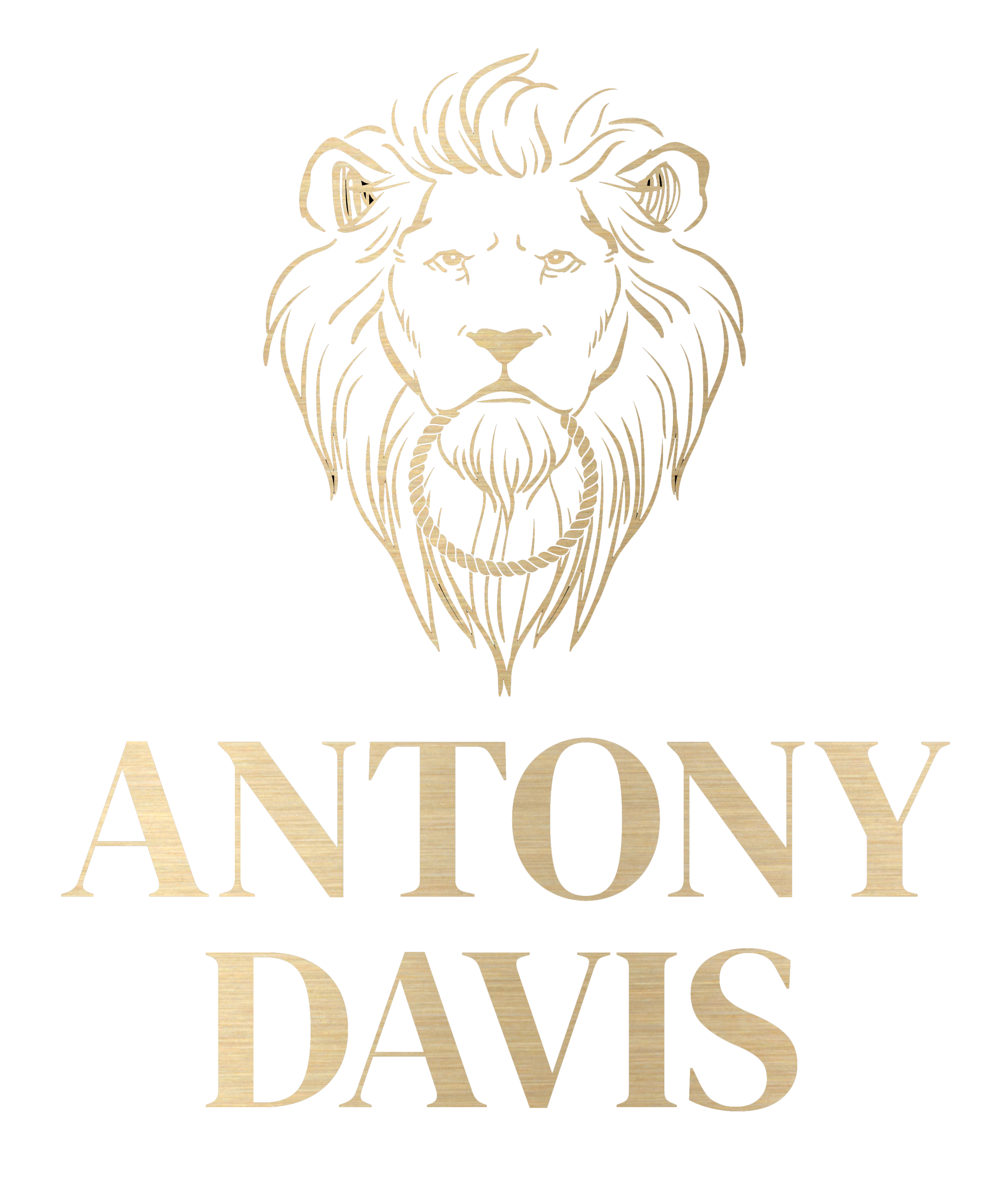Make an Enquiry
Please complete the form below and a member of staff will be in touch shortly.


Please complete the form below and a member of staff will be in touch shortly.
Antony Davis Estate Agents are delighted to offer this 4-bedroom detached home located in a desirable cul-de-sac close to all amenities in Cherry Hinton. This would make an ideal family home and benefits from its well positioned location, on the south side of Cambridge.
Antony Davis Estate Agents are delighted to offer this 4-bedroom detached home located in a desirable cul-de-sac close to all amenities in Cherry Hinton. This would make an ideal family home and benefits from its well positioned location, on the south side of Cambridge.
Full Description:
This 1960's property offers spacious living accommodation throughout, and also benefits from having private off-street parking with integral garage and an electric roller door, 4 good size bedrooms, fabulous large dining room and a conservatory.
As you enter the property through the useful porch, there is a storage cupboard and access to the integral garage. WC on the immediate left with stairs on your right leading to first floor, kitchen on your right and hallway leading to the lounge. The lounge leads into the conservatory and with French doors leading to the large dining room.
Lounge
14'9 x 10'10 (4.5m x 3.3m)
Leading to conservatory through French doors, and French doors on your right leading to:
Dining Room
14'3 x 11'10 (4.4m x 3.6m)
Window to rear aspect, parquet flooring.
Doorway leading to large utility area, with understairs cupboard and doors to kitchen.
Kitchen/Breakfast Room
14'5 x 9'8 (4.4m x 3.0m)
Window to front aspect, good selection of workspace with tiled splashbacks, range of floor and wall units.
First floor.
Landing with loft hatch.
Bedroom 1
13'7 x 10'10 (4.2m x 3.3m)
Window to front aspect, fitted wardrobes.
Bedroom 2
13'7 x 9'8 (4.2m x 3.0m) Window to front aspect, fitted wardrobes
Bedroom 3
11'6 x 7'7 (3.5 x 2.3m)
Window to rear aspect
Bedroom 4
9'10 x 7'5 (3.0m x 2.3m)
Window to rear aspect
Bathroom
Window to rear aspect, tiled walls, towel rail, low level WC, pedestal wash basin, bath with shower over. Large airing cupboard
Outside
As you enter this property via the elevated private driveway with mature shrubs, there is parking for 3 vehicles. To the right there is a gate that leads to the rear courtyard style garden which is paved. This space is a private walled garden.
Cherry Hinton, Cambridge
Cherry Hinton is located on the doorstep of Cambridge City Centre but before even entering the City, Cherry Hinton offers plenty of attraction and local amenities including various takeaways, restaurants, pubs, high street shops and bakeries.
The city centre is a 10-minute drive from Cherry Hinton and you can easily access the A14 with links from there to the M11. There are frequent bus routes that take you into Cambridge City centre from the area and there you can also access the city's train links which is handy for those who are looking to commute.
Whilst every effort has been made to create accurate information, we would ask that any interested buyers carry out their own due diligence process. The information provided on these particulars, do not form part of any contract. Antony Davis are acting solely for the seller as their estate agent, and are not qualified valuation surveyors.
Council Tax Band: E (Cambridge City Council)
Tenure: Freehold