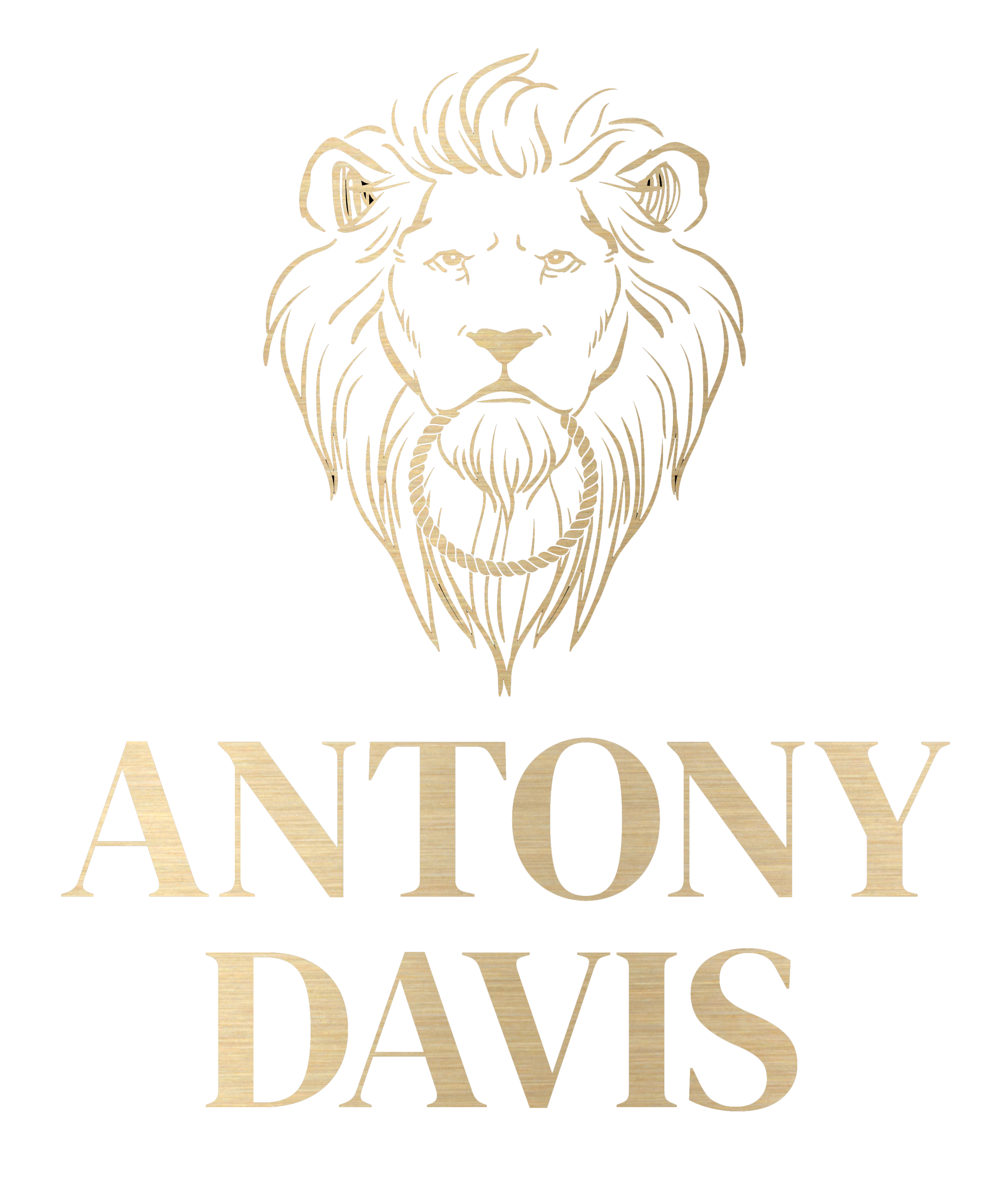Make an Enquiry
Please complete the form below and a member of staff will be in touch shortly.


Please complete the form below and a member of staff will be in touch shortly.
This is a versatile, extended and improved 3/4 bedroom detached property in a great position close to Cherry Hinton Hall and conveniently placed for central Cambridge, railway station and the Addenbrookes site.
This is a versatile, extended and improved 3/4 bedroom detached property in a great position close to Cherry Hinton Hall and conveniently placed for central Cambridge, railway station and the Addenbrookes site.
We are pleased to offer this versatile 3/4-bedroom detached property in a great location close to central Cambridge. This extended and improved property benefits from having a great family kitchen and downstairs games room/bedroom 4 with mezzanine and a purpose-built garden office. Bosworth Road is just off Cherry Hinton Road, in close proximity to popular schools in this area.
Ground Floor
Attractive entrance porch. As you enter, on the left takes you through to:
Lounge: 12'4 x 13'1 (3.76m x 3.99m) Great family room with bay window to front aspect, with another window to the side, reclaimed maple hardwood flooring.
Cloakroom: WC, with wash basin, heated towel rail.
As you continue, door into the:
Kitchen/Dining Room: 15'9 max x 16' (4.80m x 4.87m) Fabulous kitchen with a good range of wall and base units, solid quartz worksurfaces, Rangemaster cooker, with dining area on one side and French doors into the garden. Part vaulted ceiling with integral spotlights and full-length windows make this a bright and airy room, door on the left leading to:
Study: 9'10 x 7'10 (3.00m x 2.40m) Home office with inbuilt solid wooden shelving with window to the rear aspect.
On the right of the kitchen, another opening into a utility area, with a further door taking you into Bedroom 4/ Games Room.
Bedroom 4/Games Room: 11' x 8'3 (3.35m x 2.52m) Great additional space with window over-looking the rear garden, wooden staircase that takes you to a mezzanine area creating a hidden snug.
First Floor
Feature window midway on landing. Airing Cupboard.
Bedroom 1: 10'3 x 9'5 (3.14m x 2.88m) Principal bedroom with window to front aspect, built in wardrobes, door leading to ensuite shower room.
Ensuite: WC, wash basin, shower cubicle, heated towel rail, window to side aspect.
Bedroom 2: 10'3 x 7'9 (3.13m x 2.35m) window to rear aspect, internal storage.
Bedroom 3: 6'11 x 8'7 (2.11m x 2.61m) window to rear aspect.
Family Bathroom: Bath with shower over, WC, wash basin, heated towel rail with window to rear aspect.
The property benefits from gas central heating throughout, double glazed windows and with the addition of Solar panels.
Outside
To the front of the property is off-street parking, with a selection of mature shrubs. To the left of the property is a side entrance with decorative fencing that takes you through to the back, with bike/storage shed.
The rear garden is mainly laid to lawn, with patio area, external lighting, power sockets and a recently installed purpose-built garden office/gym measuring 7'9 x 11' (2.36m x 3.35m).
The property is located on the doorstep of Cambridge City Centre but before even entering the City, the area offers plenty of attractions and local amenities including the beautiful Cherry Hinton Hall park, restaurants, pubs, high street shops and bakeries.
The city centre is a 15-minute cycle from the property and you can easily access the A14 with links from there to the M11. There are frequent bus routes that take you into the city centre and it is a 10-minute cycle to the train station so handy for those looking to commute.
Whilst every effort has been made to create accurate information, we would ask that any interested buyers carry out their own due diligence process. The information provided on these particulars, do not form part of any contract. Antony Davis are acting solely for the seller as their estate agent, and are not qualified valuation survey.
Council Tax Band: E (Cambridge City Council)
Tenure: Freehold